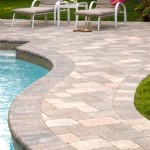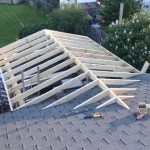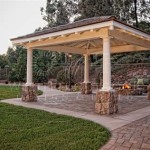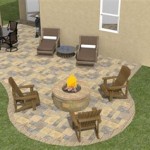Building a Deck Over an Existing Concrete Patio: A Comprehensive Guide
Enhancing your outdoor living space by adding a deck over an existing concrete patio is a practical and rewarding home improvement project. By leveraging the existing concrete surface, you can save time, effort, and materials compared to building a deck from scratch. However, careful planning and meticulous execution are crucial to ensure a safe and long-lasting structure.
1. Assessing the Existing Patio
Before embarking on the deck-building process, thoroughly inspect the underlying concrete patio. Check for cracks, unevenness, or any signs of damage that may compromise the structural integrity of the deck. If significant repairs are required, it's advisable to address them before proceeding.
2. Framing the Deck
The framework of the deck is the backbone that supports the decking boards. It's essential to use pressure-treated lumber to withstand outdoor elements. The joists, which run perpendicular to the house, should be spaced 16 inches apart on center. Beam supports, placed parallel to the house, provide additional support and stability.
3. Attaching the Deck to the Patio
Securely fastening the deck to the concrete patio is critical for the overall strength of the structure. This can be achieved using concrete anchors or lag bolts. Concrete anchors are recommended for patios with existing holes or expansion joints, while lag bolts are ideal for solid concrete patios. Ensure bolts are long enough to penetrate the concrete by at least 3 inches.
4. Installing the Decking Boards
The decking boards are the visible surface of your deck, and their choice and installation method significantly impact its aesthetic appeal. Pressure-treated lumber is a popular option due to its durability and affordability. Alternatively, composite decking offers low maintenance and enhanced aesthetics. Stagger the joints between rows to minimize the likelihood of gaps or buckling.
5. Railing and Stairs
For decks higher than 30 inches off the ground, railings are required for safety. Building codes specify railing height and spacing, so adherence is essential. Stairs should have a uniform riser height and tread depth for comfortable and safe navigation. Railings and stairs should also be securely anchored to the deck framing.
6. Finishing Touches
The final step is to add any desired finishing touches to enhance the deck's appearance and functionality. Staining or sealing the deck protects it from weather damage and enhances its visual appeal. Adding a pergola or canopy provides shade, while outdoor lighting extends the deck's usability into the evenings.
Conclusion
Building a deck over an existing concrete patio is a rewarding project that can transform your outdoor space. By following the aforementioned steps and adhering to building codes, you can create a safe, stylish, and durable deck that will provide years of enjoyment. Remember to seek professional guidance if you encounter any uncertainties or complexities during the process.

3 Deck Tips Over Concrete Trex

How To Build A Raised Deck Over Concrete Easier Than You Expected

3 Deck Tips Over Concrete Trex

Diy Turning A Cement Porch Into Wood Deck Catz In The Kitchen
How To Build A Deck Over Concrete Porch Advantagelumber Blog

Diy Turning A Concrete Slab Into Covered Deck Catz In The Kitchen

How You Can Build A Wood Deck Over Concrete Porch

How To Build A Deck Over Concrete Planning And Installation

Diy Turning A Cement Porch Into Wood Deck Catz In The Kitchen

Build A Timber Deck Over Concrete Softwoods Pergola Decking Fencing Carports Roofing
Related Posts








