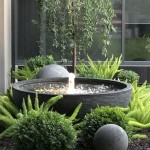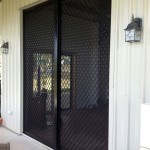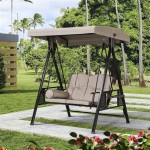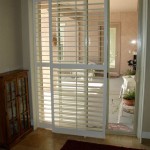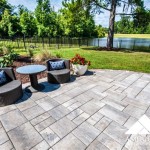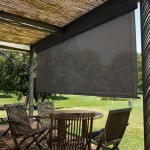Create An Elegant Living Space With Smart Patio Setups In Revit
Revit, a Building Information Modeling (BIM) software, provides architects, designers, and engineers with a comprehensive platform to create detailed and accurate digital models of buildings and their surrounding environments. Among its many capabilities, Revit excels in planning and visualizing outdoor spaces, including patios. Designing an elegant living space with smart patio setups in Revit requires a thorough understanding of the software's tools, as well as an appreciation for design principles and sustainable practices. This article explores the creation of sophisticated patio designs within Revit, focusing on key elements such as site modeling, furniture selection, lighting design, and material application. The objective is to provide a detailed guide to leveraging Revit features for crafting outdoor spaces that are both aesthetically pleasing and functionally efficient.
At the core of any successful patio design is the integration of the outdoor space with the surrounding architecture. Revit facilitates this integration by allowing designers to import building models, enabling them to accurately assess the relationship between the interior and exterior environments. This capability is particularly crucial for determining factors such as sun exposure, wind patterns, and visibility from interior spaces, all of which can influence the overall comfort and usability of the patio. Furthermore, Revit's parametric modeling capabilities offer the flexibility to quickly iterate on designs, allowing designers to explore various configurations and material options before committing to a final plan. By utilizing Revit's comprehensive toolset, designers can ensure that the patio seamlessly blends with the existing structure while maximizing its potential as an extension of the living space.
Accurate Site Modeling for Optimized Patio Placement
Creating an accurate site model is fundamental to designing an effective patio layout. Revit's tools enable the precise representation of the existing topography, including slopes, contours, and elevations. This detailed site information is critical for determining the optimal placement of the patio, ensuring proper drainage, and minimizing the need for extensive grading or earthwork. Revit allows for the import of survey data directly, which can then be used to generate a 3D terrain model. This model can be further refined to incorporate existing features such as trees, landscaping, and adjacent structures, providing a comprehensive understanding of the site context. With an accurate site model in place, designers can leverage Revit's analysis tools to assess the impact of sun and shadow on the patio throughout the day, optimizing its orientation and shading strategies for maximum comfort. Furthermore, the site model can be used to calculate cut and fill volumes, aiding in the planning and budgeting of construction activities.
In addition to the existing topography, Revit also facilitates the design of new site elements, such as retaining walls, pathways, and planters. These elements can be seamlessly integrated into the site model, allowing designers to visualize their impact on the overall landscape. Revit's parametric capabilities enable the creation of intelligent site components that automatically adjust to changes in the terrain, ensuring that the design remains consistent and accurate. Moreover, Revit's documentation tools allow for the creation of detailed site plans and sections, which are essential for communication with contractors and stakeholders. By utilizing Revit's site modeling capabilities, designers can create outdoor spaces that are well-integrated with their surroundings and that enhance the overall aesthetic appeal of the property.
Beyond physical site modeling, Revit supports the integration of environmental data, such as wind direction and solar angles. This data is used to perform energy analysis, ensuring that the patio design incorporates sustainable design principles. For example, the placement of shading devices, such as pergolas or trees, can be optimized to reduce solar heat gain during the summer months, while still allowing for passive solar heating during the winter. Revit's environmental analysis tools can also be used to assess the impact of wind patterns on the patio, informing the design of windbreaks and ensuring that the space remains comfortable in various weather conditions. By integrating environmental data into the design process, designers can create patios that are both aesthetically pleasing and environmentally responsible.
Strategic Furniture Selection and Arrangement
Furniture plays a crucial role in defining the functionality and aesthetics of a patio. Revit offers a vast library of pre-built furniture families, representing a wide range of styles, materials, and sizes. These families can be easily incorporated into the patio design, allowing designers to visualize the space with realistic furniture layouts. Furthermore, Revit's parametric capabilities enable the customization of furniture families, allowing designers to tailor them to specific design requirements. For example, furniture can be resized, modified in terms of material, and configured with various cushion or upholstery options.
The strategic arrangement of furniture is essential for creating a comfortable and inviting patio space. Revit allows designers to experiment with different furniture layouts, assessing the impact on circulation, views, and social interaction. The software's real-time rendering capabilities provide a realistic preview of the space, allowing designers to evaluate the aesthetic qualities of different furniture arrangements. Considerations such as the placement of seating areas relative to views, the proximity of furniture to cooking or dining areas, and the provision of adequate pathways are all crucial factors that can be addressed using Revit's design tools. In addition, Revit's collaboration features enable designers to share their designs with clients and stakeholders, gathering feedback and refining the layout accordingly.
Beyond standard furniture, Revit can also accommodate the design of custom-built patio features, such as outdoor kitchens, fire pits, and water features. These elements can be modeled using Revit's in-place modeling tools, allowing designers to create unique and personalized patio designs. Revit's documentation tools can then be used to generate shop drawings for these custom features, providing detailed instructions for fabrication and installation. By utilizing Revit's comprehensive toolset, designers can create patio spaces that are tailored to the specific needs and preferences of their clients.
Effective Lighting Design for Ambiance and Functionality
Lighting is a critical component of any successful patio design, influencing both the ambiance and functionality of the space. Revit provides a comprehensive set of tools for designing and simulating lighting schemes, allowing designers to create outdoor spaces that are both visually appealing and safe. Revit's lighting families include a wide range of fixtures, from ambient lighting to task lighting, and can be easily incorporated into the patio design. These families can be customized to adjust the intensity, color temperature, and beam angle of the light, allowing designers to create specific lighting effects. Furthermore, Revit's IES file support allows for the accurate simulation of light distribution from real-world lighting fixtures, ensuring that the design meets performance requirements.
Revit's lighting analysis tools enable designers to evaluate the performance of their lighting schemes, assessing factors such as illuminance levels, glare, and uniformity. These tools can be used to optimize the placement and orientation of lighting fixtures, ensuring that the patio is adequately illuminated for various activities. Furthermore, Revit's daylight analysis capabilities allow designers to assess the impact of natural light on the patio, informing the design of shading devices and minimizing the need for artificial lighting during the day. By integrating daylight and artificial light, designers can create outdoor spaces that are both energy-efficient and visually comfortable.
Smart lighting systems can be seamlessly integrated into Revit designs, enabling users to control the lighting remotely. Revit allows designers to model lighting control systems, defining the behavior of individual fixtures and creating lighting scenes for different occasions. These systems can be integrated with occupancy sensors, time-of-day controls, and dimming systems, allowing for automated adjustments to the lighting levels based on occupancy and ambient light conditions. By incorporating smart lighting systems into the patio design, designers can create outdoor spaces that are both energy-efficient and responsive to the needs of the occupants.
In addition to functional lighting, Revit also supports the design of decorative lighting elements, such as string lights, lanterns, and uplighting. These elements can be used to create a warm and inviting atmosphere on the patio, enhancing its aesthetic appeal. Revit allows designers to experiment with different lighting techniques, assessing the impact on the overall ambiance of the space. By carefully considering both the functional and decorative aspects of lighting, designers can create patios that are both visually stunning and functionally efficient.
Material application plays a vital role in shaping the overall aesthetics and performance of a patio. Revit allows designers to apply a wide range of materials to patio surfaces, furniture, and accessories, providing a realistic representation of the space. The software's material library includes a variety of options, from natural stone and wood to concrete and metal, and can be customized to match specific design requirements. Revit's material editor allows designers to adjust the color, texture, reflectivity, and transparency of materials, creating unique and personalized finishes.
Sustainable material choices can be integrated into the patio design, promoting environmentally responsible practices. Revit's sustainability analysis tools can be used to assess the environmental impact of different materials, considering factors such as embodied energy, recycled content, and VOC emissions. By selecting sustainable materials, designers can reduce the environmental footprint of the patio and create outdoor spaces that are both aesthetically pleasing and environmentally responsible.
Revit's rendering capabilities provide a realistic visualization of the patio with applied materials, allowing designers to evaluate the aesthetic qualities of different material combinations. The software's rendering engine supports advanced lighting effects, such as shadows, reflections, and refractions, providing a lifelike representation of the space. Revit's collaboration features enable designers to share their renderings with clients and stakeholders, gathering feedback and refining the material palette accordingly.





:strip_icc()/100092481-ca052c16890440868979ff49832f94b9.jpg?strip=all)






