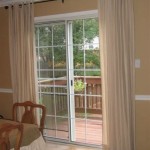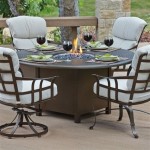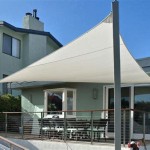Creative Patio Shape Ideas for Your Home-Made Kitchen Cabinets
The outdoor kitchen is increasingly becoming an extension of the home, a place for culinary creativity and social gatherings. The heart of any outdoor kitchen is the cabinetry, which provides storage, workspace, and aesthetic appeal. When building your own patio kitchen cabinets, the shape and layout become critical considerations, influencing both functionality and visual harmony. This article explores innovative patio shape ideas that integrate seamlessly with home-made kitchen cabinets, maximizing space and enhancing the overall outdoor experience. Optimizing the shape of a patio kitchen allows homeowners to create inviting spaces that flow organically with the surrounding environment.
The selection of a patio shape must consider several factors, including the available space, the intended use of the kitchen, the architectural style of the house, and the surrounding landscape. A small, oddly shaped patio might benefit from a compact, efficient cabinet layout, while a larger, more expansive area allows for greater design flexibility. Consideration must also be given to the placement of appliances such as grills, smokers, refrigerators, and sinks. Effective integration of these appliances into the cabinet design is crucial for creating a functional and visually appealing outdoor kitchen.
Material choices play a significant role in the longevity and aesthetic appeal of outdoor kitchen cabinets. Weather-resistant materials like treated lumber, stainless steel, concrete, and stone are popular choices. The finish and color of the cabinets also influence the overall look and feel of the patio kitchen. Coordinating the cabinet materials and finishes with the existing patio materials and the architectural style of the house will contribute to a cohesive and harmonious design.
The Classic L-Shaped Patio Kitchen
The L-shaped patio kitchen is a timeless and versatile design that works well in a variety of spaces. This configuration features two cabinet sections that meet at a right angle, creating a functional and efficient workspace. The L-shape allows for a clear separation of cooking and preparation areas, which can be particularly beneficial for larger gatherings. Appliances can be strategically placed along the two cabinet sections, with the grill on one side and the sink and preparation area on the other. This layout allows for easy access to all necessary tools and equipment while minimizing wasted space.
When incorporating home-made kitchen cabinets into an L-shaped patio design, careful attention must be paid to the corner where the two sections meet. A well-designed corner cabinet can maximize storage space and provide easy access to items that might otherwise be difficult to reach. Options for corner cabinets include lazy Susans, pull-out shelves, and blind corner organizers. The depth and height of the cabinets should also be carefully considered to ensure comfortable working conditions for users of different heights.
The L-shape is adaptable to various patio sizes. In smaller spaces, the L can be more compact, focusing on essential cooking and preparation functions. In larger areas, the L can be extended to incorporate additional features such as a bar area or an outdoor dining space. The versatility of the L-shape makes it a popular choice for homeowners seeking a functional and aesthetically pleasing outdoor kitchen design.
The U-Shaped Patio Kitchen: An Efficient Work Triangle
The U-shaped patio kitchen offers optimal efficiency and workspace, making it ideal for serious cooks. This design features three cabinet sections that enclose the cook, creating a compact and ergonomic work triangle. The U-shape allows for ample counter space and storage, and supports the placement of multiple appliances. The work triangle concept, which dictates that the sink, refrigerator, and cooktop should be positioned in a triangular formation, is easily implemented in a U-shaped kitchen, minimizing steps and maximizing efficiency.
When designing a U-shaped patio kitchen with home-made cabinets, precise measurements are vital to ensure a comfortable and functional layout. The distance between the cabinet sections must be carefully considered to allow for easy movement and prevent overcrowding. The depth and height of the cabinets should also be customized to meet the needs of the user. Incorporating specialized storage solutions, such as pull-out drawers, spice racks, and utensil organizers, can further enhance the functionality of the U-shaped kitchen.
The U-shape can be particularly advantageous in larger patios, providing a defined and self-contained cooking area. It allows for clear separation between the cooking zone and the surrounding entertainment area, preventing guests from interfering with the cooking process. The U-shape also provides ample opportunity for customization, allowing homeowners to incorporate features such as a built-in bar, a pizza oven, or a wine cooler. The strategic placement of these features can transform the U-shaped patio kitchen into a true outdoor culinary oasis.
The Island-Centric Patio Kitchen: Social Cooking Space
An island-centric patio kitchen centers around a freestanding island unit, offering a social and interactive cooking experience. The island serves as a focal point for the outdoor space, providing additional counter space, storage, and seating. This design is particularly well-suited for homeowners who enjoy entertaining and want to engage with their guests while cooking. The island can be customized to incorporate a variety of features, such as a sink, a cooktop, a grill, or a bar area.
When constructing a patio kitchen with an island, the design and placement of the island are paramount. The size and shape of the island should be proportional to the overall size of the patio. A large island in a small space can feel cramped and overwhelming, while a small island in a large space may appear insignificant. The traffic flow around the island should also be carefully considered to ensure easy movement and prevent congestion.
Incorporating home-made cabinets into an island-centric patio kitchen allows for a high degree of customization. The island can be designed to match the style of the existing house or patio, or it can be used as an opportunity to introduce a unique and distinctive element. Materials such as reclaimed wood, concrete, or stone can be used to create a visually striking and durable island unit. The island can also be equipped with electrical outlets, plumbing, and lighting to enhance its functionality and convenience.
An island-centric design can also be easily combined with other patio kitchen shapes. For example, an L-shaped cabinet configuration can be paired with an island to create a versatile and functional outdoor cooking space. The L-shape provides a dedicated cooking and preparation area, while the island serves as a social hub and additional workspace. This combination allows for a balance of functionality and social interaction, making it a popular choice for homeowners who enjoy both cooking and entertaining.
The Peninsula Patio Kitchen: Blending Indoor and Outdoor
The peninsula patio kitchen design effectively bridges the gap between indoor and outdoor living spaces. This layout features a cabinet section that extends from an existing wall or structure, creating a peninsula-like extension into the patio area. The peninsula can serve as a bar, a serving area, or an additional workspace. This design is particularly well-suited for homes with sliding doors or large windows that connect the indoor kitchen to the outdoor patio.
When integrating home-made cabinets into a peninsula patio kitchen, careful consideration must be given to the connection between the indoor and outdoor spaces. The style and materials of the outdoor cabinets should complement the existing indoor kitchen, creating a seamless transition between the two areas. The height and depth of the peninsula should also be carefully considered to ensure comfortable use from both the indoor and outdoor sides.
The peninsula can be designed to incorporate a variety of features, such as a built-in grill, a sink, or a beverage refrigerator. The placement of these features should be carefully considered to maximize functionality and minimize clutter. The peninsula can also be equipped with electrical outlets and lighting to enhance its convenience and usability. Counter seating can be added to the peninsula to create a comfortable and inviting space for guests to gather.
A peninsula patio kitchen can be particularly advantageous for smaller patios, as it makes efficient use of limited space. By extending the kitchen outwards, the peninsula provides additional workspace and storage without requiring additional footprint. The peninsula can also serve as a visual barrier, defining the outdoor kitchen area and creating a sense of privacy. The combination of the indoor and outdoor spaces creates a cohesive and functional living area that is perfect for both everyday use and entertaining.
In conclusion, the selection of a patio shape for a home-made kitchen cabinet configuration depends on the interplay of available space, functional needs, aesthetic preferences, and the desired social dynamic. By carefully considering these factors and exploring the various patio shape options, homeowners can create outdoor kitchens that are both functional and visually appealing, enhancing the overall outdoor living experience.

8 Small Outdoor Kitchen Ideas From Space Constraints To Culinary Wonders Vevor Blog

Outdoor Kitchen Ideas From Design Layout To Appliances

12 Creative Pergola And Backyard Kitchen Ideas

52 Outdoor Kitchen Cabinets Chef Inspired Backyard

Outdoor Kitchen Ideas The Home Depot

35 Outdoor Kitchen Ideas Best Designs For Inspiration Entertaining

U Shaped Outdoor Kitchen Design Ideas The Ultimate Guide Vevor Blog

How To Build An Outdoor Kitchen With Pictures Wikihow

Outdoor Kitchen Ideas 45 Inspiring Designs For Your Backyard

Outdoor Kitchens Edgewood Cabinetry
Related Posts








