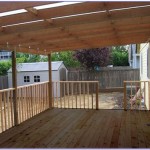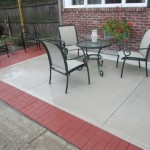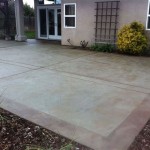How To Build Patio Steps
Constructing patio steps is a project that can significantly enhance the accessibility and aesthetic appeal of an outdoor living space. The process involves careful planning, accurate measurement, and proper execution to ensure structural integrity and a visually pleasing result. This article provides a comprehensive guide to building patio steps, covering key considerations and the techniques involved.
Before embarking on the construction process, it is essential to evaluate the surrounding landscape and determine the appropriate location and dimensions for the steps. Factors to consider include the height difference between the patio and the ground level, the desired width and depth of the steps, and the overall flow and design of the outdoor space. Adhering to local building codes and regulations is also crucial to ensure compliance and safety.
Materials selection is another critical aspect of building patio steps. Common materials include concrete pavers, natural stone, brick, and wood. Each material offers unique aesthetic and structural characteristics, and the choice depends on personal preferences, budget constraints, and the surrounding environment. Concrete pavers are a popular choice due to their durability, versatility, and relatively low cost. Natural stone provides a more rustic and natural look, while brick offers a classic and timeless appeal. Wood steps can be a good choice for a more naturalistic look or where blending with existing decking is desired.
Planning and Preparation
Accurate planning is paramount to a successful patio step construction project. This involves determining the rise and run of each step, which refers to the vertical height and horizontal depth, respectively. The rise should be consistent for all steps to ensure comfortable and safe use. A general guideline is to aim for a rise between 6 and 8 inches. The run should also be consistent and typically ranges from 10 to 12 inches. The total rise is the difference in height between the patio surface and the landing area and should be divided by the desired rise to determine the number of steps required.
Once the number of steps, rise, and run are determined, a detailed plan can be created. This plan should include a sketch or diagram of the steps, showing the dimensions of each step and the overall structure. It is helpful to mark the location of the steps on the ground using stakes and string or marking paint. This will provide a visual representation of the finished product and allow for adjustments as needed.
Preparing the site is another important step. This involves removing any vegetation, debris, or topsoil from the area where the steps will be built. The ground should be leveled and compacted to provide a stable foundation. A layer of gravel or crushed stone can be added to improve drainage and prevent settling. The depth of the gravel layer will depend on the soil conditions and the weight of the materials used for the steps. Typically, a layer of 4 to 6 inches is sufficient.
Construction Techniques
The construction techniques used for building patio steps will vary depending on the materials chosen. For concrete pavers or natural stone, a common approach is to use a base of compacted gravel and a leveling bed of sand or screenings. The pavers or stones are then placed on the leveling bed and tapped into place with a rubber mallet. It is important to ensure that the pavers or stones are level and that the gaps between them are consistent. These gaps can be filled with polymeric sand or mortar to prevent weed growth and provide additional stability.
When building steps with wood, a framework of pressure-treated lumber is typically constructed. The framework provides support for the step treads and risers. The treads are the horizontal surfaces of the steps, and the risers are the vertical surfaces. The lumber is cut to the appropriate dimensions and fastened together using screws or nails. It is important to ensure that the framework is level and square. The treads and risers are then attached to the framework using screws or nails. A slight overhang of the treads over the risers is common to provide a better grip and direct water away from the risers.
For steps built using poured concrete, forms are constructed to contain the wet concrete. The forms are made from lumber or plywood and are carefully assembled to ensure that the steps are the correct shape and size. Reinforcement, such as rebar or wire mesh, may be added to increase the strength of the concrete. The concrete is then poured into the forms and allowed to cure. Once the concrete has cured, the forms are removed. The surface of the concrete can be finished with a broom or trowel to create a non-slip surface.
Regardless of the materials used, proper drainage is essential to prevent water from accumulating around the steps. This can be achieved by sloping the surface of the steps slightly away from the patio or by installing drainage systems, such as French drains or catch basins. Good drainage will help to extend the lifespan of the steps and prevent damage from frost and water erosion.
Materials and Tools Required
The materials and tools required for building patio steps will depend on the specific design and materials chosen. However, a general list of items includes:
- Concrete pavers, natural stone, brick, wood lumber, or concrete mix
- Gravel or crushed stone
- Sand or screenings
- Polymeric sand or mortar
- Pressure-treated lumber (for wood steps)
- Rebar or wire mesh (for concrete steps)
- Fasteners (screws, nails, or construction adhesive)
- Measuring tape
- Level
- Shovel
- Rake
- Tamper or plate compactor
- Rubber mallet
- Circular saw or hand saw
- Drill
- Concrete mixer (for concrete steps)
- Trowel (for concrete steps)
- Safety glasses
- Work gloves
It is advisable to gather all the necessary materials and tools before starting the project to avoid delays and ensure a smooth construction process.
Before starting any construction project, it's important to ensure that all underground utilities are located and properly marked. Contacting utility companies or using a professional locating service is crucial to avoid damaging buried lines, which could lead to serious injury or property damage.
Ensuring Stability and Longevity
The stability of patio steps is heavily influenced by the foundation upon which they are built. A properly compacted base of gravel or crushed stone distributes the weight evenly and prevents settling over time. The depth of this base should be determined by the soil conditions and the expected load. For heavy materials like natural stone, a deeper base is generally recommended.
For pavers or stones, interlocking designs can greatly enhance stability. These designs prevent lateral movement and help to maintain a uniform surface. Using polymeric sand between the joints further reinforces the structure by creating a firm bond and preventing weed growth. The sand should be properly compacted and wetted to activate its binding properties.
When building wooden steps, pressure-treated lumber is essential to resist rot and insect infestation. Proper drainage is also crucial to prevent moisture buildup, which can accelerate decay. Applying a sealant or stain can further protect the wood from the elements and extend its lifespan. Regular maintenance, such as cleaning and reapplying sealant, will help to keep the steps in good condition.
Concrete steps benefit from reinforcement, particularly in areas prone to freezing and thawing. Rebar or wire mesh embedded within the concrete adds strength and prevents cracking. The concrete mix should be of high quality and properly cured to achieve maximum durability. Sealing the concrete can also protect it from staining and damage from de-icing salts.
Regardless of the materials used, regular inspections are recommended to identify and address any signs of damage or deterioration. Prompt repairs can prevent minor issues from becoming major problems and extend the lifespan of the steps.
Maintaining proper drainage around the steps is crucial for long-term stability. Water accumulation can lead to erosion, settling, and structural damage. Ensuring that water flows away from the steps and is properly diverted is essential for preserving their integrity.
Building patio steps is a rewarding project that can add both functionality and aesthetic value to an outdoor space. By carefully planning the project, selecting appropriate materials, and following proper construction techniques, durable and visually appealing steps can be created that enhance the enjoyment of the outdoor environment.

How To Build Steps Into Any Building

How To Build Brick Patio Stairs

How To Build Front Porch Steps Farmhouse On Boone

How To Build A Stone Step For Your Raised Patio Western Interlock

How To Build A Wooden Staircase For The Terrace Or Porch Patio Stairs Steps Diy

How To Build Garden Steps Outdoor B Q

How To Build Garden Steps Step By Ilrated Buckinghamshire Landscape Gardeners

How To Build Paver Patio Steps Doityourself Com

How To Build Your Own Patio Steps Express Co

How To Build Deck Stairs
Related Posts








