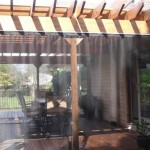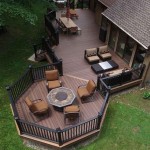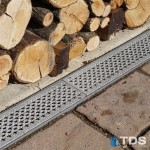How to Build a Freestanding Patio Cover Out of Woodland Materials
Creating a freestanding patio cover enhances outdoor living spaces, providing shade and protection from the elements. Utilizing woodland materials offers a sustainable and aesthetically pleasing approach to this construction project. This article details the process of building a sturdy and attractive patio cover using readily available resources, minimizing environmental impact, and maximizing the natural beauty of the surroundings.
Before embarking on construction, careful planning and preparation are crucial. This involves assessing the site, gathering necessary materials and tools, and obtaining any required permits. A well-defined plan ensures a smoother and safer building process.
Site Assessment and Planning
The first step is to evaluate the intended location for the patio cover. Consider factors such as sun exposure, prevailing winds, and drainage. Identify any existing utilities, such as buried cables or pipes, to avoid accidental damage during excavation. Measure the area to determine the desired dimensions of the patio cover. This will dictate the quantity of materials needed and the overall design.
Develop a detailed plan that includes the dimensions of the cover, the placement of support posts, and the type of roofing material to be used. A simple sketch or more elaborate architectural drawings can be helpful. Consider the slope of the land and plan for proper drainage to prevent water from pooling under the cover. Ensure the design complies with local building codes and regulations, obtaining any necessary permits before starting construction.
Woodland materials are not always uniform in size and shape, so flexibility in the design is important. Embrace the natural variations in the wood to create a unique and rustic look. Consider the structural integrity of the wood being used. Certain types of wood are more resistant to rot and insect infestation than others. Consult with local experts or experienced builders to determine the best wood species for the climate.
Gathering Woodland Materials
Sourcing materials responsibly is a key consideration when building with woodland resources. Priority should be given to using sustainably harvested wood or reclaimed lumber. Avoid cutting down healthy trees solely for this project. Instead, seek out fallen trees, branches, and other natural materials that can be repurposed. Obtain permission from landowners before harvesting any materials from their property. Consider using sustainably sourced lumber from a local mill, ensuring responsible forestry practices.
The primary materials needed for the patio cover include support posts, beams, rafters, and roofing material. For support posts, consider using sturdy tree trunks or large branches that have been properly seasoned. Beams and rafters can be constructed from smaller logs or dimensional lumber. For roofing, consider using natural materials such as thatch, bark, or wooden shingles. Salvaged materials, like reclaimed wood from old barns, offer a sustainable and visually appealing option.
Gather all necessary tools before starting construction. This includes a measuring tape, level, saw (hand saw or chainsaw), drill, hammer, nails, screws, post hole digger, and safety glasses. Specialized tools, such as a drawknife or spoke shave, may be useful for shaping and preparing the wood. Ensure all tools are in good working condition and that safety equipment is readily available.
Construction Process
The construction process begins with preparing the foundation for the support posts. Dig holes that are deep enough to provide adequate support for the posts, typically one-third of the post’s length should be buried below ground. The diameter of the holes should be at least twice the width of the posts. Pour gravel into the bottom of each hole to improve drainage and prevent the posts from rotting. Set the posts in the holes and use temporary bracing to hold them in place. Backfill the holes with concrete to anchor the posts securely. Ensure the posts are plumb using a level before the concrete sets.
Once the posts are firmly in place, attach the beams to the tops of the posts. The beams will span the distance between the posts and provide support for the rafters. Use strong fasteners, such as through-bolts or lag screws, to secure the beams to the posts. Ensure the beams are level and properly aligned. If necessary, notch the posts to provide a flush surface for the beams. Reinforce the connections with metal brackets or gussets for added strength.
Next, install the rafters, which will run perpendicular to the beams and support the roofing material. Space the rafters evenly along the beams, typically 16 to 24 inches apart. Use nails or screws to attach the rafters to the beams. Ensure the rafters are straight and evenly aligned. Consider adding additional support for the rafters, such as purlins or cross-bracing, to improve the structural integrity of the roof.
Finally, install the roofing material. Depending on the chosen material, the installation process will vary. For thatch, layer the materials carefully to create a waterproof surface. For bark or wooden shingles, overlap the pieces to ensure proper coverage. Secure the roofing material to the rafters using nails or screws. Ensure the roof has a slight slope to allow water to drain properly. Add finishing touches, such as trim or decorative elements, to enhance the appearance of the patio cover.
Ensuring Structural Integrity and Longevity
Proper construction techniques are essential to ensure the structural integrity and longevity of the patio cover. Use high-quality fasteners that are resistant to corrosion. Treat the wood with a sealant or preservative to protect it from rot and insect infestation. Regularly inspect the patio cover for signs of damage, such as cracks or loose connections. Repair any damage promptly to prevent further deterioration. Ensure proper drainage around the base of the posts to prevent water from pooling and causing rot.
Consider the load-bearing capacity of the wood being used. Different types of wood have different strengths. Consult with a structural engineer or experienced builder to determine the appropriate size and spacing of the support posts, beams, and rafters. Account for snow loads and wind loads in the design. Use proper bracing and reinforcement techniques to strengthen the structure.
Proper maintenance is crucial for extending the lifespan of the patio cover. Regularly clean the roof and remove any debris, such as leaves or branches, that can accumulate and trap moisture. Reapply sealant or preservative as needed to protect the wood from the elements. Inspect the connections regularly and tighten any loose fasteners. Prune any trees or shrubs that are growing close to the patio cover to prevent them from rubbing against the structure and causing damage. By following these maintenance tips, the patio cover can provide years of enjoyment.
Building a freestanding patio cover out of woodland materials is a rewarding project that can enhance outdoor living spaces and connect individuals with nature. By following the steps outlined in this article, it is possible to create a sturdy, attractive, and sustainable structure that will provide years of enjoyment. The use of natural materials not only reduces environmental impact but also adds a unique and rustic charm to any outdoor setting. Remember to prioritize safety, plan carefully, and source materials responsibly.

How To Build A Freestanding Patio Cover With Best 10 Samples Ideas Homivi Outdoor Pergola Plans

Free Standing Patio Covers Sacramento Detached For 2024

Free Standing Patio Cover Fair Oaks Ca

Durawood 2 Lattice Free Standing Patio Cover Granite Bay Ca Petkus Brothers

Check Out Http Kensmhs Com Wood Grained Aluminum Solid Patio Covers And Lattice Arbors Diy C Cover Outdoor Pergola Backyard Designs

Patio Covers Houston Dallas Tcp Custom Outdoor Living

Patio Covers Woodland Ca Aluminum Cover Installers

Free Standing Patio Covers Sacramento Detached For 2024

Patio Covers Houston Dallas Tcp Custom Outdoor Living

Free Standing Patio Covers Sacramento Detached For 2024
Related Posts








