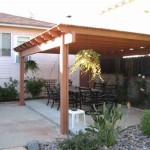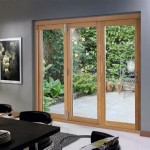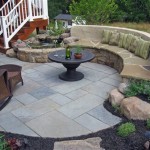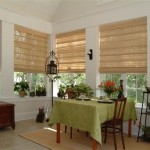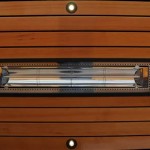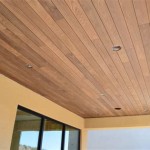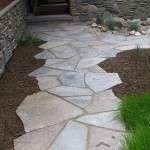DIY Free-Standing Patio Cover Plans
A free-standing patio cover offers a versatile and attractive way to enhance outdoor living spaces. Unlike attached patio covers that rely on the existing house structure for support, free-standing structures can be placed anywhere in the yard, providing shade for patios, decks, hot tubs, or even outdoor kitchens. Building a free-standing patio cover can be a rewarding DIY project, offering significant cost savings compared to hiring a professional. This article provides guidance on planning and designing a DIY free-standing patio cover.
Planning Your Patio Cover Project
Careful planning is crucial for a successful DIY patio cover project. Begin by determining the desired location and size of the structure. Consider the primary function of the cover, the available space, and its relationship to other landscape elements. Accurate measurements of the intended area are essential for calculating material needs and ensuring a proper fit. Local building codes and homeowner association regulations should also be reviewed to determine any permitting requirements or restrictions on size, height, and materials.
Choosing the right materials is another critical aspect of the planning process. Common options for framing include pressure-treated lumber, cedar, and redwood, each offering varying degrees of durability and aesthetic appeal. Roofing materials can range from corrugated metal and asphalt shingles to polycarbonate panels and canvas. The chosen materials should be suitable for the local climate and complement the existing architectural style of the home and landscape.
Creating a detailed plan or sketch is highly recommended. This plan should include the dimensions of the structure, the placement of posts and beams, and the chosen materials. Consulting pre-designed plans available online or in home improvement stores can be a valuable resource, especially for novice builders. These plans often provide detailed instructions, material lists, and helpful diagrams, simplifying the construction process.
Designing for Durability and Stability
A free-standing patio cover must be structurally sound to withstand wind, rain, and snow loads. The size and spacing of posts are crucial for stability. Larger covers will require more posts and thicker beams. Consult local building codes for guidance on post size and spacing requirements. Properly anchoring the posts is essential to prevent movement and ensure the structure's longevity. Concrete footings are the most common method, providing a solid base and preventing the posts from shifting or rotting.
The design should also consider drainage to prevent water accumulation on the roof. A slight slope is essential for shedding water effectively. For sloped roofs, gutters and downspouts can be incorporated to direct water away from the structure and prevent erosion around the base. Adequate ventilation should also be considered, especially in warmer climates, to prevent heat buildup under the cover and prolong the lifespan of roofing materials.
Choosing durable materials is paramount for a long-lasting structure. Pressure-treated lumber is a cost-effective option and offers good resistance to rot and insects. Cedar and redwood are naturally resistant to decay and insects, making them attractive but more expensive choices. Roofing materials should be chosen for their weather resistance and durability. Metal roofing is a popular option, providing excellent protection against the elements and requiring minimal maintenance.
Construction Techniques and Safety
Before beginning construction, ensure all necessary tools and materials are readily available. Having a well-organized workspace will enhance efficiency and safety. Following the chosen plan meticulously is crucial for a successful outcome. Double-checking measurements and ensuring accurate cuts will prevent costly mistakes and ensure a structurally sound finished product.
Safety should be the top priority throughout the construction process. Wear appropriate safety gear, including eye protection, gloves, and a hard hat. Use proper lifting techniques to avoid injury, and enlist the help of others when necessary for lifting heavy materials. When working at heights, use a stable ladder or scaffolding and follow all safety guidelines. Ensure the work area is clear of obstacles and hazards.
Constructing the frame accurately is the foundation of a stable structure. Use appropriate fasteners, such as galvanized screws or bolts, to secure the frame members. Ensure all connections are tight and properly aligned. Once the frame is complete, install the roofing material according to the manufacturer's instructions. Take care to overlap the roofing material correctly to prevent leaks. Regularly inspect the structure for signs of wear and tear and perform necessary maintenance to ensure its longevity.

Patio Roof Gazebo Construction Hometips Diy

Building A Patio Cover Plans For An Almost Free Standing Roof

6 Free Pergola Plans Plus Pavilions Patios And Arbors Building Strong

Building A Patio Cover Plans For An Almost Free Standing Roof

Patio Cover Plans Wood S Creative Builders

Building A Patio Cover Plans For An Almost Free Standing Roof

12x16 Lean To Pavilion Free Diy Plans Howtospecialist How Build Step By Covered Patio Design Backyard

Solar Patio Cover Plans Wood S Creative Builders

12 Beautiful Shade Structures Patio Cover Ideas A Piece Of Rainbow

How To Build A Free Standing Pergola Ron Hazelton
Related Posts


